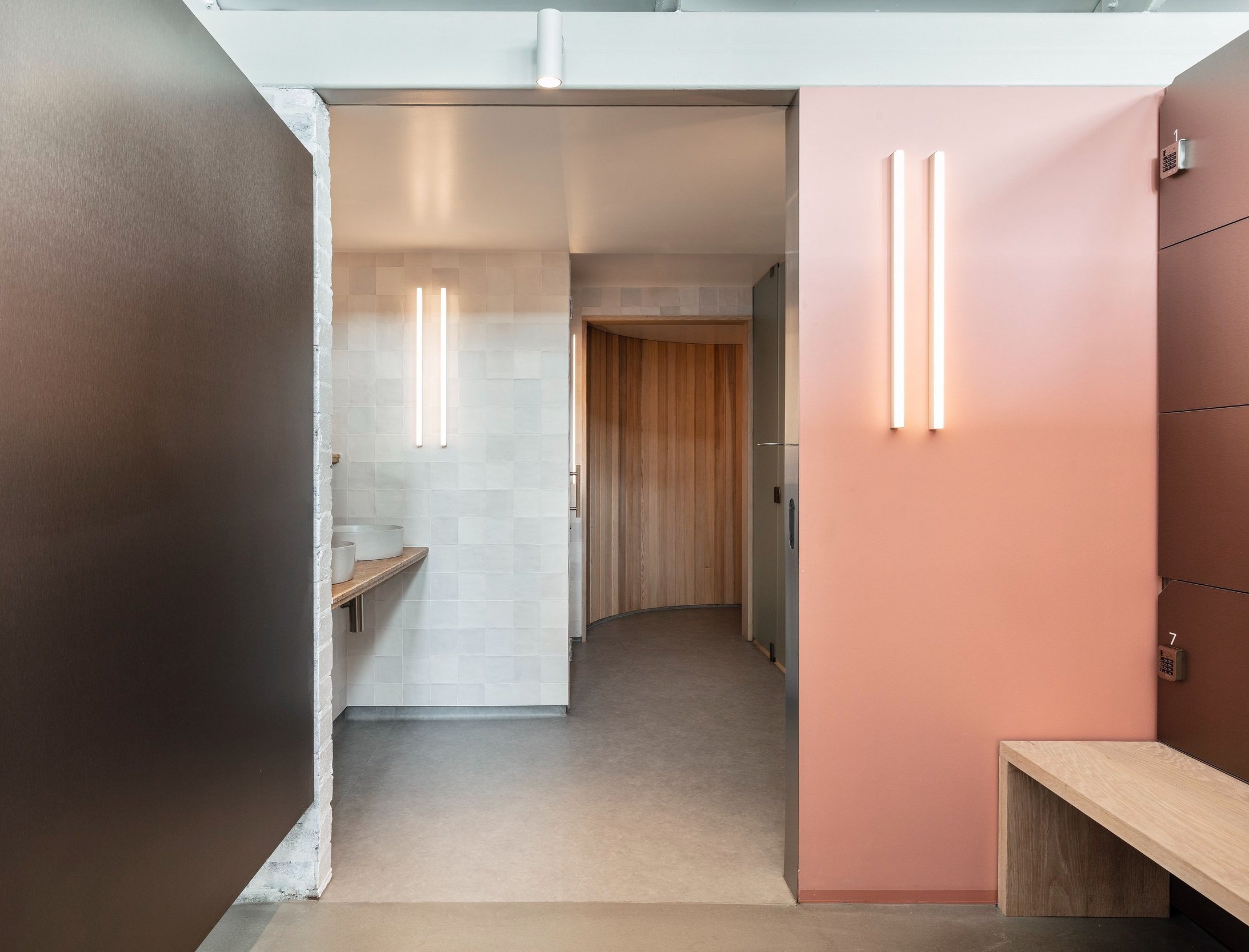An unexpected luxury in a back alley of an urban Sydney area. The pre-existing, semi-industrial space has been transformed into a sanctuary that draws in light. A multi-functional wellness centre to emulate the quality of the Australian lifestyle. All of the human senses considered throughout; texture, sound, light, as well as particular scents. Each space feels distinct, yet seamlessly interrelated, always with a hint of eucalyptus and cedar wafting in the air, and an abundance of natural light.
Shelter
Winner of Interior Design USA Best of Year Award 2019 Small Health/Wellness
Winner of Belle Coco Republic Interior Design Awards 2019 Best Commercial Interior
Shortlist for Australian Interior Design Awards 2020 Hospitality Design
Longlist for Dezeen Awards 2019 Leisure and Wellness Interior
Archilovers Best Project 2020
The project has injected sensibility into varied spaces to create comfortable and uplifting interiors that encourage a variety of connections: interior as both sanctuary and gathering space, public and private. Strong links established between the interior and outside, satisfying a human need to connect with the natural world. The inhabitants are the central focus.
The design approach was a simple organisation of space, with a restrained and carefully considered palette of materials. The interior planning was refined to express itself in an uncomplicated and efficient manner. A particular sense of an Australian vernacular was established - light textures, gum trees, and a verandah out the front.
Materials enhance the unique semi-industrial warehouse and terrace site, and establish a clear ‘brand’ palette. An essence of premium simplicity, distilled. The pinky hues of fragrant cedar delicately balance with the cool reflections of finished stainless steel and textural hand-cut white tiles. Warm grey concrete floor topping unites the spaces, set against a backdrop of ‘polar white’ painted timber work, ‘unforgettable’ grey to the walls and highlights of textured orange granite and Eucalyptus.














